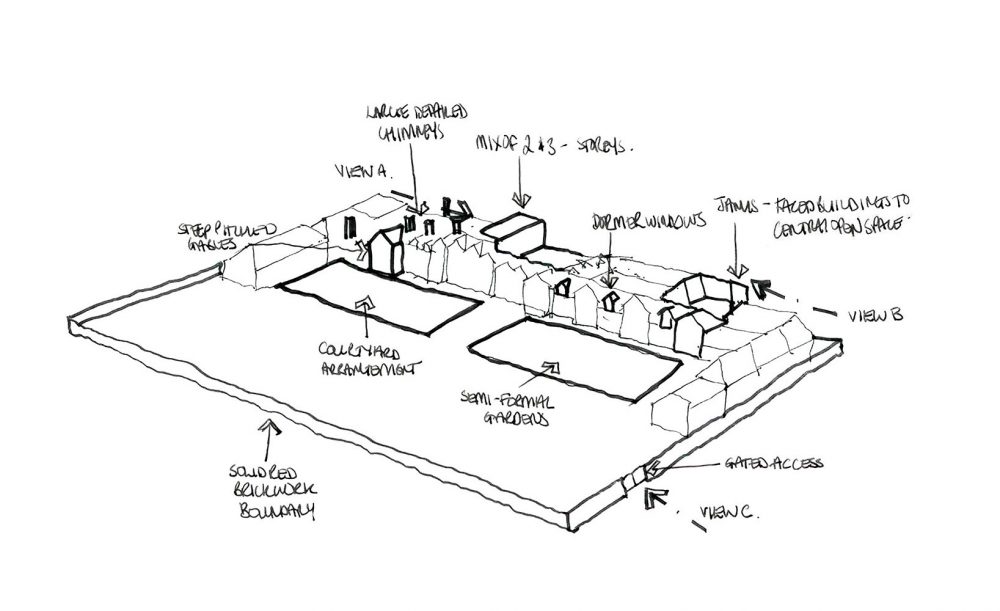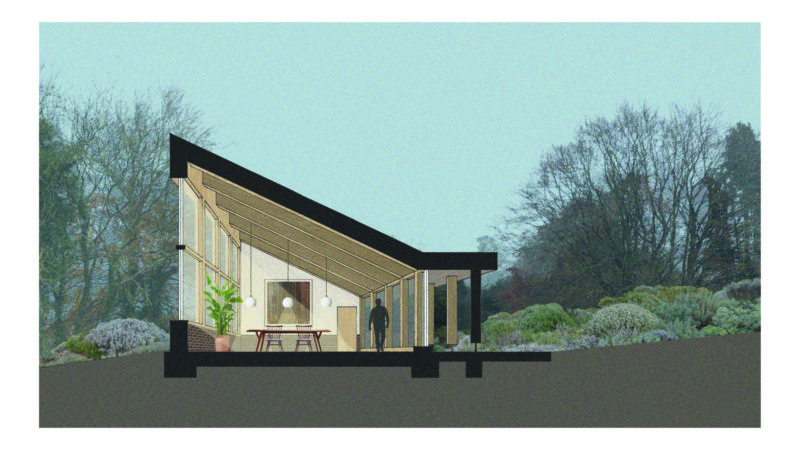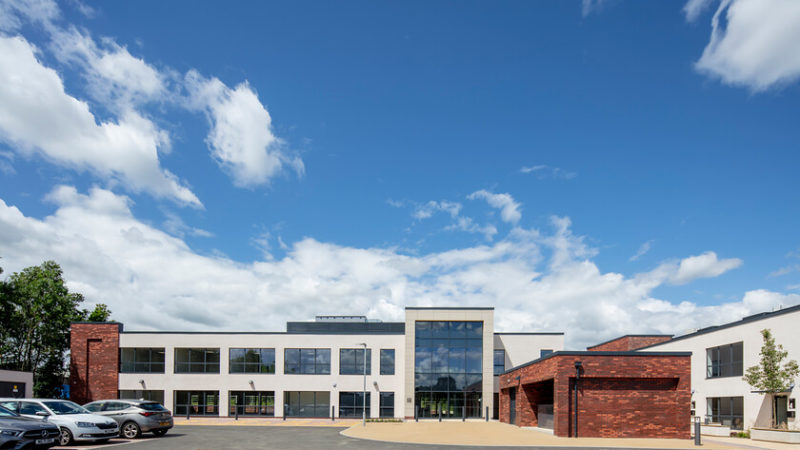Newcastle HQ
4 AirView Park,
Woolsington,
Newcastle upon Tyne,
NE13 8BR
+44 (0) 191 265 7080
4 AirView Park,
Woolsington,
Newcastle upon Tyne,
NE13 8BR
+44 (0) 191 265 7080
9 Java Wharf,
Shad Thames,
London,
SE1 2YH
+44 (0) 203 637 4180
Chapel House,
City Road,
Chester,
CH1 3AE
+44 (0) 1244 310 388
enquiries@tnw-architecture.co.uk
Unit 2.11,
Creative Quarter,
Cardiff,
CF10 1AF
0191 265 7080 / 0191 2130133
For us every project begins with an emotional feeling, an idea, a spark of something special. We gain an understanding of a project by experiencing the environment within which it will be located, seeing views, hearing sounds and soaking up that all-emotional ‘feeling of a place.’
By having an emotional attachment to a project, we are able to inject something special. We take pride in ensuring what we do always adds value. To us, being architects is a lifestyle choice. This means we design with passion, with thought to the future in mind. While we are ever mindful of cost, we believe that great design comes from effort and talent – whatever the budget.
In this section of our website, we hope we are able to give you a feeling for the diversity of our projects, and the creativity we bring. We do not have a signature house style. Every project we work on, we believe, is unique to our client and its environment. Behind each project lie a hundred and one other exciting ideas. If you want to be challenged, to think the unthinkable, to fulfil aspirations, please contact us and let’s explore possibilities.

Founded on a belief that immense physical, emotional and spiritual wellbeing comes from renewing our relationship with the natural world – Out of the Valley seek to create beautiful structures that help people commune with nature.

